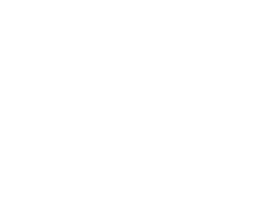1415 N Local 302 RoadPalmer, AK 99645
Due to the health concerns created by Coronavirus we are offering personal 1-1 online video walkthough tours where possible.




Dream opportunity for large centrally located commercial buildings with many partially developed acres for expansion. This 40-acre parcel, with over 15,344 feet of shop/office/living space, located less than 1 mile west from downtown Palmer. (see more/addendums) Just South of the Palmer Wasilla Highway and outside of Palmer City limits. The parcel itself is mostly level with 2 elevated areas providing excess gravel which could be extracted and sold. Owner's suggestions for future use include subdivision for 1 to 2 acre commercial lots and/or residential or multi-family lots with easy commute to Anchorage. Previously this versatile property was used for helicopter maintenance, aviation business, heavy equipment repair and training center, lay down yard, storage, gravel extraction and is presently being used as a custom industrial machine shop with high end motor repair facility. This parcel has been improved to include: The Main Building - Built in 1989, 11,000 sq. ft. 2 story steel framed, hangar, office, breakroom and 2.25 baths. The hangar/shop area is approximately 5,200 sq. ft., 2 overhead doors and 6-ton bridge crane/hoist. 50'x18' Schweiss bifold hangar door was added in 2014-2015 The concrete addition was built in 2014-2015, extended off the main structure and open access from the main shop. 2,200 sq. ft on two levels The office/living areas are approximately 3,600 sq. ft., on two levels. Consisting of a beautiful, 1 bedroom apartment, modern and fully functional completely remodeled upper floor including full kitchen, washer and dryer hookups, etc,. Upgrades include deck off upper level with commanding view of Pioneer Peak, 2 interior staircases, breakroom, professional, quiet and well laid out office area with 1D2 bath with lots of natural light. This property is serviced by natural gas (Enstar), electric (MEA) and telephone (MTA). Approximately 4+ acres is chain link fenced in with two access gates. One gate is powered and operated by remote, the other is a manual gate. This fence was installed approximately 5 years ago. The North side of the parcel is encumbered by a 50' access easement on the adjacent parcel, East side, 15' MEA easement inside property line, South side 40' MEA Easement inside property line, West side 50' access easement that runs approximately 550' of the property line and 15' MEA Easement located inside the property line. There is an additional 502 X 402 private access easement extending further south of the public access easement off Local 302 Road. (See attached As Built) Hemmer road project will be purchasing a 30x100 easement on the east and southern borders . This will give the new owners subdividable land with easy access to Palmer/Wasilla Highway. See additional information under documents. Local 302 Road consists of larger parcels to include commercial applications and vacant land. The buildings have metal roofs. The siding is mainly metal and concrete block, the enclosed exterior metal staircase has been completed and Enstar relocated the gas meter to an outside wall. The Second Building - Built in 1980, steel skinned 3,200 sq. ft. shop/warehouse with a 24' X 56' recent addition (1,344 sq. ft.), for a total of 4,544 sq. ft. Approximately 800 sq. ft. of office area, 800 sq. ft. mezzanine storage area. Approximately 3,944 sq. ft. of shop/warehouse space with 2 bathrooms and is well laid out for any type of shop work There is extensive paved/concrete and gravel parking near the buildings. There is a 70' X 80' concrete pad installed, ready for further building expansion. Local 302 Road is gravel to the main building's concrete pad. Buildings are serviced by separate efficient natural gas forced air heating units. The larger Shop/ warehouse is heated with 2-3 Reznor Modine shop heaters, shop extension, forced air furnace, lower and upper office area. Shop/Warehouse - 3 Reznor Modine shop heaters, forced air furnace on mezzanine to heat office space with 2 well pressure tanks installed. External hot water heaters. Both the Shop/Warehouses are serviced by the same well and septic. The well is 60' deep, 4 gallons per minute, drilled 6/22/89 and retested 9/14/12. Well log attached for your review. Septic installed in 9/89, 1500-gallon tank with a seepage bed. Septic Installation documents, attached for your review. Since ownership, the tenant has updated the electric additional outlets, ran additional electrical lines and added additional phase 3 power outlets for machinery. Tenant has lease good until October 2024 and options for two 5 year extensions for investors. PLEASE do not drive onto the property, outside of an appointment!
| 4 months ago | Listing updated with changes from the MLS® | |
| 4 months ago | Status changed to Active | |
| 8 months ago | Listing first seen on site |

The listing content relating to real estate for sale on this website comes in part from the IDX Program of Alaska Multiple Listing Service, Inc. (AK MLS). Real estate listings held by brokerage firms other than eXp Realty, Inc. are marked with either the listing brokerage's logo or the AK MLS logo, and information about them includes the name of the listing brokerage. All information is deemed reliable but is not guaranteed and should be independently verified for accuracy. Listing Information is updated daily. Copyright 2025 Alaska Multiple Listing Service, Inc. All Rights Reserved. Data Services Provided by Showcase IDX.

Did you know? You can invite friends and family to your search. They can join your search, rate and discuss listings with you.