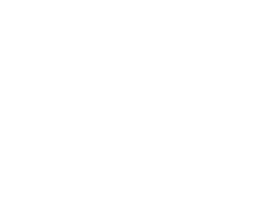5996 Potter Valley Road Anchorage, AK 99516
Due to the health concerns created by Coronavirus we are offering personal 1-1 online video walkthough tours where possible.




On rare occasion an exceptional home & property becomes available. Now is that time. Architect-designed & constructed of the finest materials & exquisite finishes, this secluded farmhouse style estate property offers the loveliest of homes, a stone & glass botanic greenhouse that can serve large dinner parties as well as year around garden, beautiful flagstone patio, Green Acres designed firepit, an orchard of 20 edible fruit trees, raised garden beds, perennial gardens, and a lawn that accommodates flag football or baseball games. A winding driveway with switchbacks protects the privacy of the home and its sense of seclusion. The home is designed for multiple generations and interests with sunroom, libraries, studies, exercise space, play spaces, and oversized garage. Every detail has been thoughtfully planned from the exciting wood & stone exterior, the copper gutters & downspouts with brass gutter hangers, to the Marvin Clad Casement windows that include a wash mode for easy cleaning. The interior features quarter sawn character grade white oak floors with carpeted bedrooms, while the inviting Four Seasons sunroom & mudroom w/custom storage & large laundry feature reclaimed vintage brick floors from Chicago. The main floor doors, the study or 7th bedroom built-in cabinets & book shelves and coffered ceiling are all sold walnut. The incredible Cook's kitchen showcases Crownpoint cabinetry from New Hampshire, 3 Wolf ovens, Sub-Zero French door refrigerator/freezer, quartz counters installed throughout the kitchen, the Butler's pantry, the built-in larder & also in all baths. The farmhouse sink sits at a bank of windows overlooking the wooded lot, Turnagain Arm & the Alaska Range. The adjoining library holds over 400 cookbooks. The vaulted & beamed great room offers stunning views of inlet & mountains & features beautiful built-ins for displays of art and a magnificent stone wood-burning fireplace. Two dining rooms, both formal & informal, as well as a large breakfast bar offer several areas for dining or a casual snack. The primary bedroom enjoys its own wing in the privacy of the main floor. With an elegant and soothing bath, a lovely sitting room and a private deck overlooking beautiful Alaskan views, this space is a true retreat. Besides the 3 large upstairs bedrooms there is also a bunk room with living area over the garage and an additional spacious bedroom off the family room on the lower level which opens to the beautiful flagstone patio. The basement area also offers additional unfinished area for any desired expansion. For a more detailed explanation of this phenomenal property please see the Owner's disclosure and Features List.
| 2 months ago | Status changed to Pending | |
| 4 months ago | Price changed to $3,499,000 | |
| 4 months ago | Listing first seen online | |
| 6 months ago | Listing updated with changes from the MLS® |

The listing content relating to real estate for sale on this website comes in part from the IDX Program of Alaska Multiple Listing Service, Inc. (AK MLS). Real estate listings held by brokerage firms other than eXp Realty, Inc. are marked with either the listing brokerage's logo or the AK MLS logo, and information about them includes the name of the listing brokerage. All information is deemed reliable but is not guaranteed and should be independently verified for accuracy. Listing Information is updated daily. Copyright 2024 Alaska Multiple Listing Service, Inc. All Rights Reserved. Data Services Provided by Showcase IDX.

Did you know? You can invite friends and family to your search. They can join your search, rate and discuss listings with you.