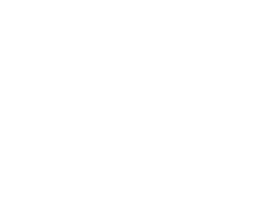11268 Sitka Rose CircleEagle River, AK 99577
Due to the health concerns created by Coronavirus we are offering personal 1-1 online video walkthough tours where possible.




Custom Michael Quinn build on OVER an ACRE with mountain views in Eagle River! This home feels special as soon as you enter the front door. Wood beams, solid wood doors, brushed granite, hickory cabinets, and hardwood floors are just some of the higher end finishes that give this home both a sophisticated and warm, Alaskan feel. Located in Roseberry Estates, this 4 bed (+office), 3 (SEE MORE) bath home has an open concept kitchen and main living area, and an additional living space downstairs. The deck provides a gas grill stub out. 4-car tandem garage will accomodate full-sized vehicles and Alaskan toys. It also houses a sauna for warming up on chilly days. Outside, pride of ownership shows with newer exterior paint and the rock retaining wall that's been added to expand the parking area (roomy enough for a boat, RV, and other vehicles), also home to a 14X28 storage building with electric and loft areas. Yard is fully fenced, with beautiful landscaping, a gazebo and fire pit area, chicken coop, and hot tub! This home has Air Conditioning, a rare amenity for Alaska but nice to have on those warmer summer days! There's even a 9000W generator with house shut off as well. All of this, and it's a quick drive to all of Eagle River's amenities.
| a month ago | Listing updated with changes from the MLS® | |
| a month ago | Status changed to Pending | |
| 2 months ago | Listing first seen on site |

The listing content relating to real estate for sale on this website comes in part from the IDX Program of Alaska Multiple Listing Service, Inc. (AK MLS). Real estate listings held by brokerage firms other than eXp Realty, Inc. are marked with either the listing brokerage's logo or the AK MLS logo, and information about them includes the name of the listing brokerage. All information is deemed reliable but is not guaranteed and should be independently verified for accuracy. Listing Information is updated daily. Copyright 2025 Alaska Multiple Listing Service, Inc. All Rights Reserved. Data Services Provided by Showcase IDX.

Did you know? You can invite friends and family to your search. They can join your search, rate and discuss listings with you.