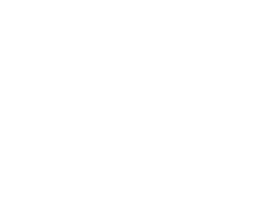13189 Kuphaldt DriveEagle River, AK 99577
Due to the health concerns created by Coronavirus we are offering personal 1-1 online video walkthough tours where possible.




This exquisite home exemplifies craftsmanship, space, and comfort. Boasting 5 bedrooms with potential for 2 more. Featuring open floor plan, gourmet kitchen and dining room with gas fireplace. A large bedroom on the main level has a full bath--perfect for guests. The upper level has 3 bedrooms with large closets. master has soaker tub and tiled shower. Huge laundry upstairs. Finished bedroom that can also serve as an office or schoolroom, along with a mud room off the garage. The master bedroom boasts a vaulted ceiling and an ensuite bathroom with a tiled walk-in shower, as well as a large walk-in closet. This home has a potential for up to 7 legal bedrooms and has GILA Mirror privacy Film installed on all rear lower and upper floor windows. Don't miss out on this stunning home located in the Powder Ridge Subdivision. A Must See!
| 14 hours ago | Listing updated with changes from the MLS® | |
| 15 hours ago | Price changed to $765,000 | |
| 3 weeks ago | Listing first seen on site |

The listing content relating to real estate for sale on this website comes in part from the IDX Program of Alaska Multiple Listing Service, Inc. (AK MLS). Real estate listings held by brokerage firms other than eXp Realty, Inc. are marked with either the listing brokerage's logo or the AK MLS logo, and information about them includes the name of the listing brokerage. All information is deemed reliable but is not guaranteed and should be independently verified for accuracy. Listing Information is updated daily. Copyright 2025 Alaska Multiple Listing Service, Inc. All Rights Reserved. Data Services Provided by Showcase IDX.

Did you know? You can invite friends and family to your search. They can join your search, rate and discuss listings with you.