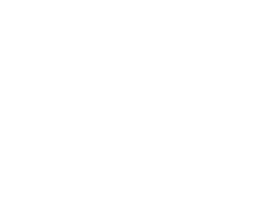10554 Whitby CircleAnchorage, AK 99515
Due to the health concerns created by Coronavirus we are offering personal 1-1 online video walkthough tours where possible.




Nestled on the Bluff, overlooking breathtaking Inlet views, this architectural masterpiece brings the outside in. 12' ceilings throughout, triple-pane windows & sliding floor-to-ceiling glass doors completely open to the shores of Turnagain Arm. Stunning kitchen w/ quartz waterfall counter & backsplash patterns. Amazing 48'' gas range with built-in sous vide & induction by ''Signature Series.'' A built-in coffee station & walk-in pantry. Solid, soft-close cabinetry by Crystal. Choose your favorite color for both over and under cabinet lighting. Anderson Tuftex superior quality carpet is crafted specifically for in-floor radiant heat. Relax on any of 4 decks to enjoy morning coffee or evening cocktails with panoramic views. Creative landscaping with custom paver walkways, fruit trees, day-lilly's, iris's, mature trees, water fountain, custom fire pit, deco fencing, and so much more!
| 3 weeks ago | Listing updated with changes from the MLS® | |
| 3 weeks ago | Price changed to $2,179,000 | |
| 6 months ago | Status changed to Active | |
| a year ago | Listing first seen on site |

The listing content relating to real estate for sale on this website comes in part from the IDX Program of Alaska Multiple Listing Service, Inc. (AK MLS). Real estate listings held by brokerage firms other than eXp Realty, Inc. are marked with either the listing brokerage's logo or the AK MLS logo, and information about them includes the name of the listing brokerage. All information is deemed reliable but is not guaranteed and should be independently verified for accuracy. Listing Information is updated daily. Copyright 2025 Alaska Multiple Listing Service, Inc. All Rights Reserved. Data Services Provided by Showcase IDX.

Did you know? You can invite friends and family to your search. They can join your search, rate and discuss listings with you.